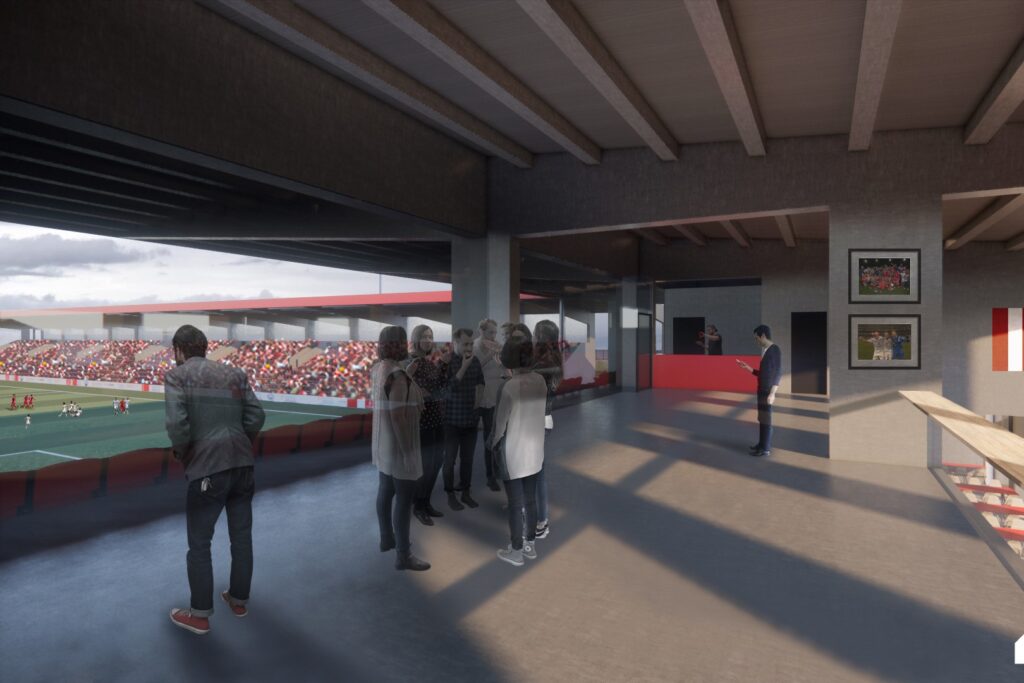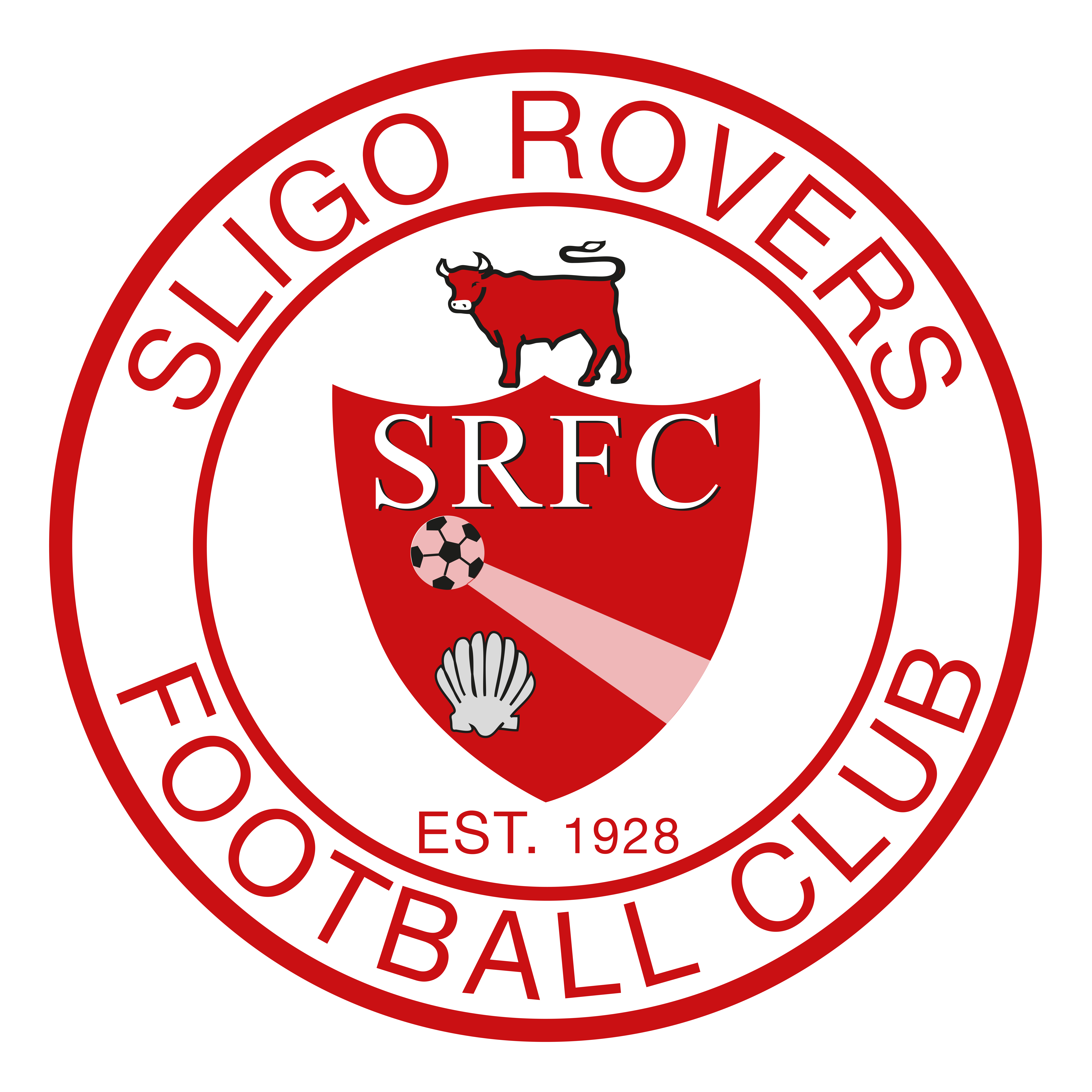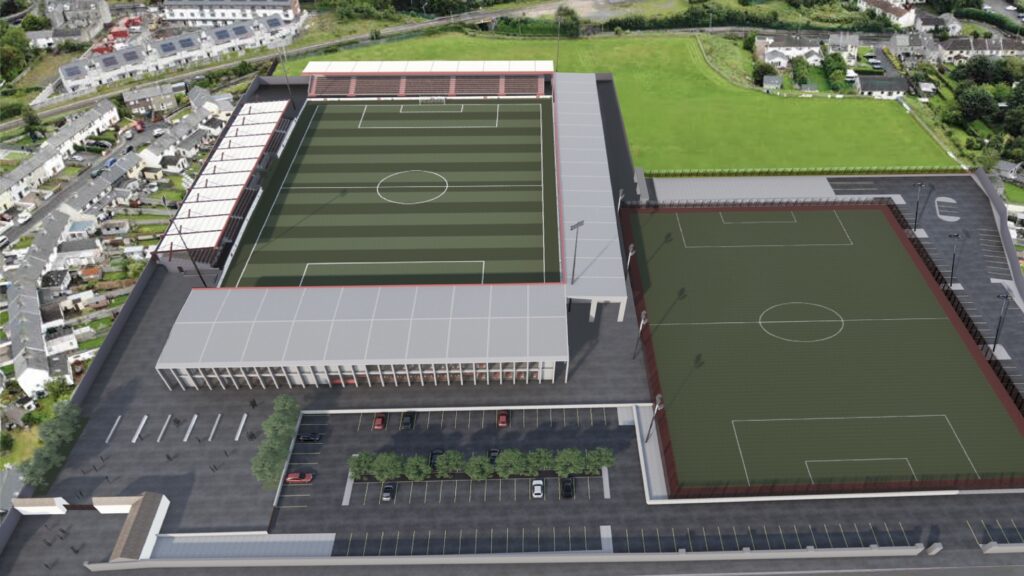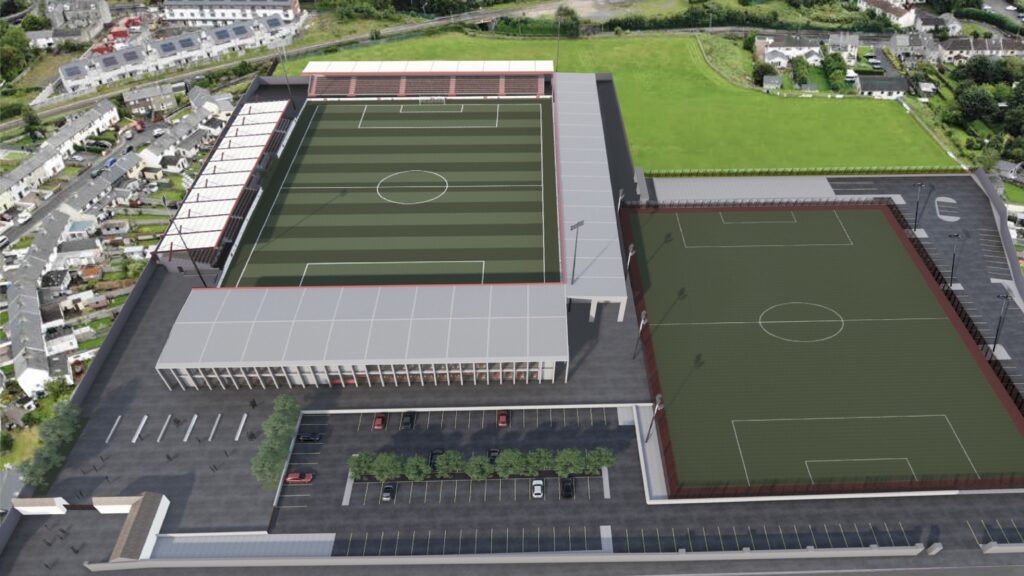
Sligo Rovers Football Club are delighted to announce that today we have lodged a planning application with Sligo County Council for the first phase of our Master Plan.
The application was prepared by Rhatigan Architects and includes the redevelopment of the Showgrounds to exceed the minimum requirements of a UEFA Category 3 stadium, achieved as follows;
- Redevelopment of the Showgrounds to be an all-seated stadium with a capacity in excess of 6,100 seats
- Construction of a new Spectator Stand at the Church Hill Road End (approx. 1,370 seats),
- Construction of a new Spectator Stand in place of the current Jinks Avenue Stand (approx. 2,060 seats),
- Minor alterations to the Tracey Avenue Stand including the erection of a TV gantry at the rear of the stand and the provision of new toilets beneath,
- Provision of a cantilevered roof to the existing Pet Stop End,
- Provision of additional turnstiles at the rear of the new Jinks Avenue Stand for away supporters,
- Upgrade of the carparking facilities on site including resurfacing, line marking and lighting,
- Upgrade of the playing surface to a higher specification whilst enlarging the pitch towards Church Hill Road to meet UEFA Category 3 pitch size standards.
Sligo Rovers Chairman Tommy Higgins:
“This is a great day for Sligo Rovers Football Club and the first phase of our Masterplan we announced last year.
‘’In order to stay competitive in the Premier Division we have to bring more income into the club and The Showgrounds redevelopment is a vital part of our plans”
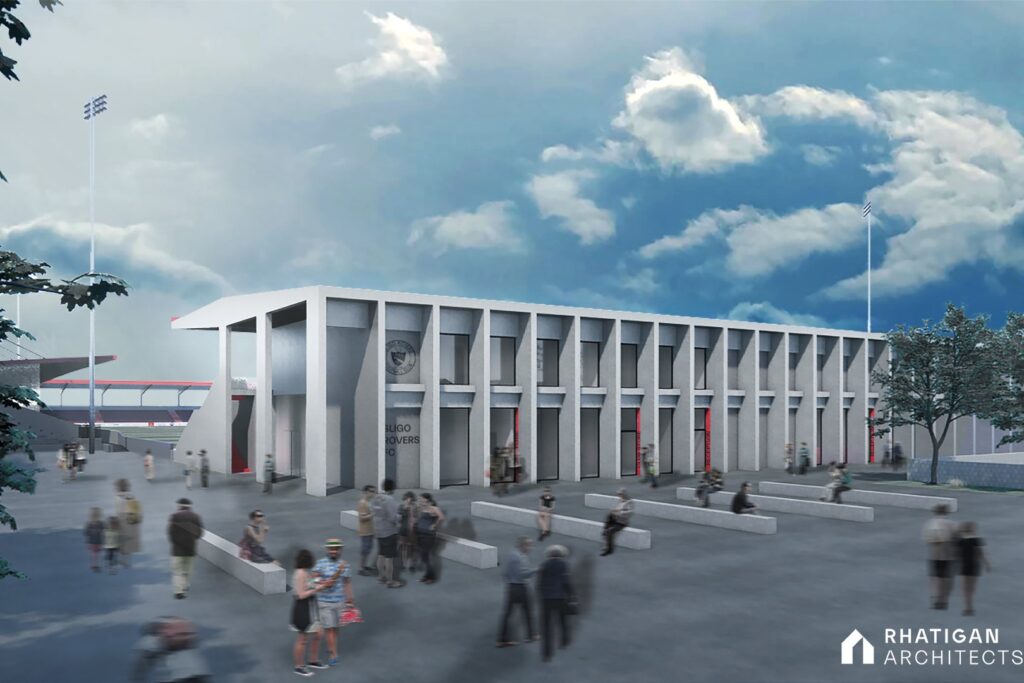
FAI CEO Jonathan Hill:
“Sligo Rovers to me epitomise all that is great about League of Ireland football with their commitment to providing the best pathways for male and female players of all ages. These plans for The Showgrounds also confirm the club’s desire to provide the very best facilities for all their players, members and supporters and they provide an example of how we can all work together – our clubs, the FAI and local and national Government – to drive Irish football forward within the framework of our FAI Strategy 2022-2025.’’
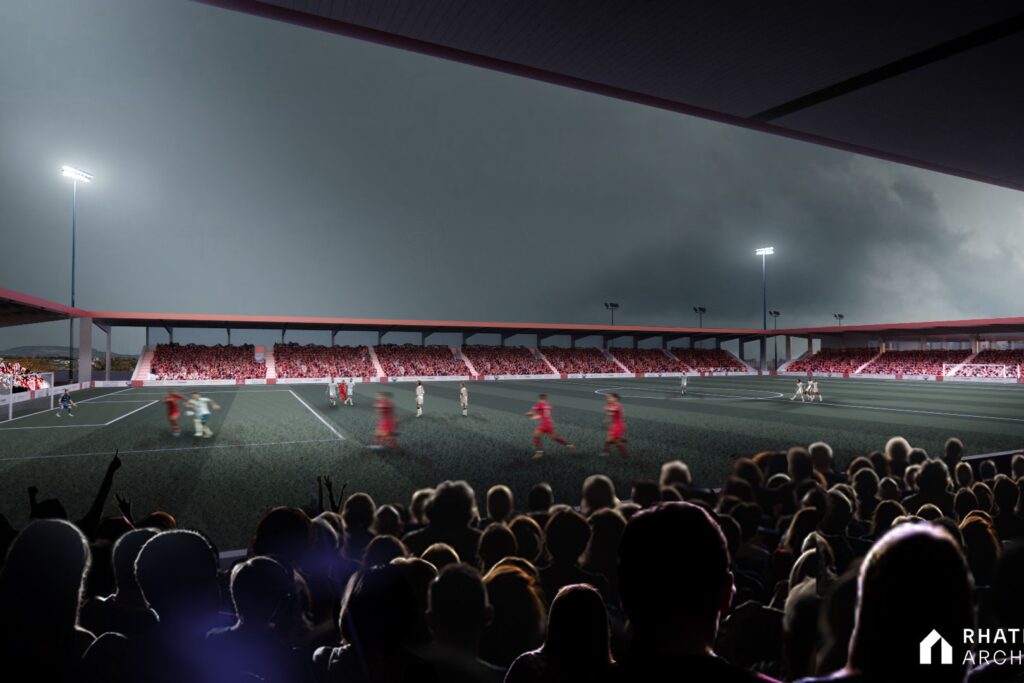
The new stands will accommodate multipurpose spaces, match night catering facilities, shop, gym, corporate and sponsors facilities, offices and meeting rooms, new media centre, changing rooms to serve the existing Astro pitch, toilets and ancillary spaces. The stands have been designed with a focus on capturing the special match-night atmosphere in the Showgrounds, with the three new roofs joined to enhance the feeling of enclosure and to assist in capturing and containing the noise of the supporters. Externally the exposed concrete structure will provide a strong new aesthetic to the grounds as fans enter via Church Hill Road.
League of Ireland Director Mark Scanlon:
“Sligo is and always has been a hotbed of football and these ambitious plans for the future of The Showgrounds reflect the desire of Sligo Rovers FC to be at the heart of the game in a real football town. We support these exciting plans for the new stadium which will provide modern facilities for the fans to enjoy and a fitting stage for Sligo football for many years to come.”
Following a successful application for Sports Capital Funding the Club is also about to go to tender for the upgrade of the floodlights to UEFA standards. This will be achieved through the provision of 2 new corner columns on the Jinks Avenue side in line with the planning grant received last year and the retrofitting of the existing floodlights on the Treacy Ave side with LEDs.
Pending receipt of Planning Permission in early 2023 the next step for the club will be to pursue various funding streams to bring this exciting project to the next stage which will include detail design and tendering.
The club would like to thank Rhatigan Architects and their team for their work to date on this project.
Sligo Rovers Treasurer David Rowe:
“The completion of the development of The Showgrounds outlined in the Master Plan would be a game changer for the Club’s finance, in addition to providing our supporters in the community with a well-deserved state of the art facility”
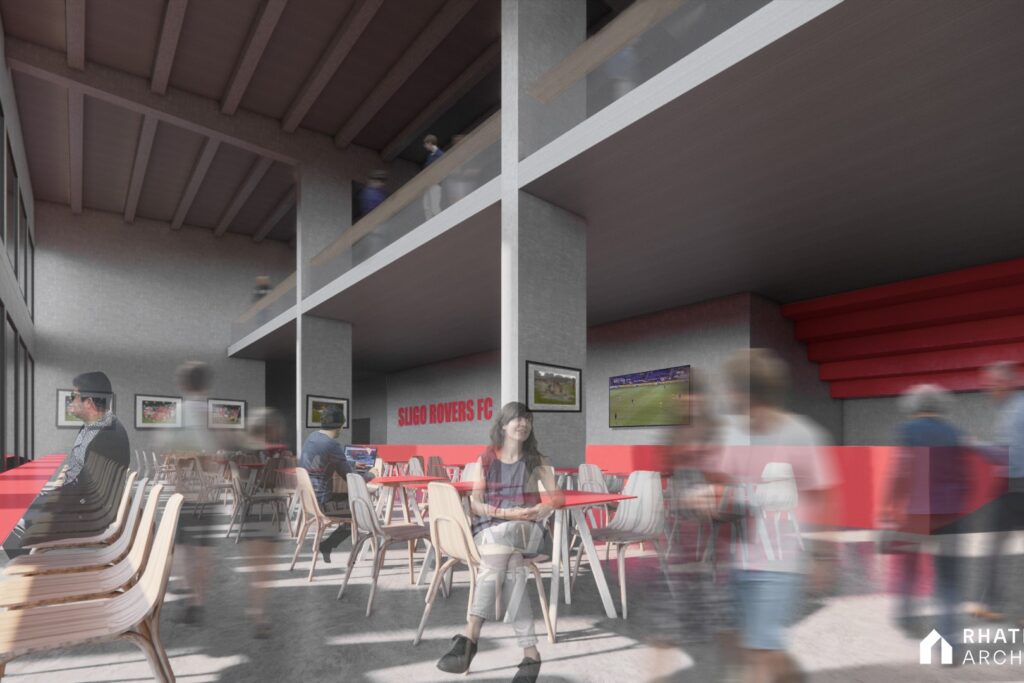
Walter Holleran, FAI Head of Grant Funding & infrastructure Development:
“The FAI welcomes the announcement by Sligo Rovers of their application for planning permission for the redevelopment of The Showgrounds stadium. The ambition shown by the club within these plans should be commended and we look forward to working with the Club on the development of the stadium and all facilities for all their teams.”
