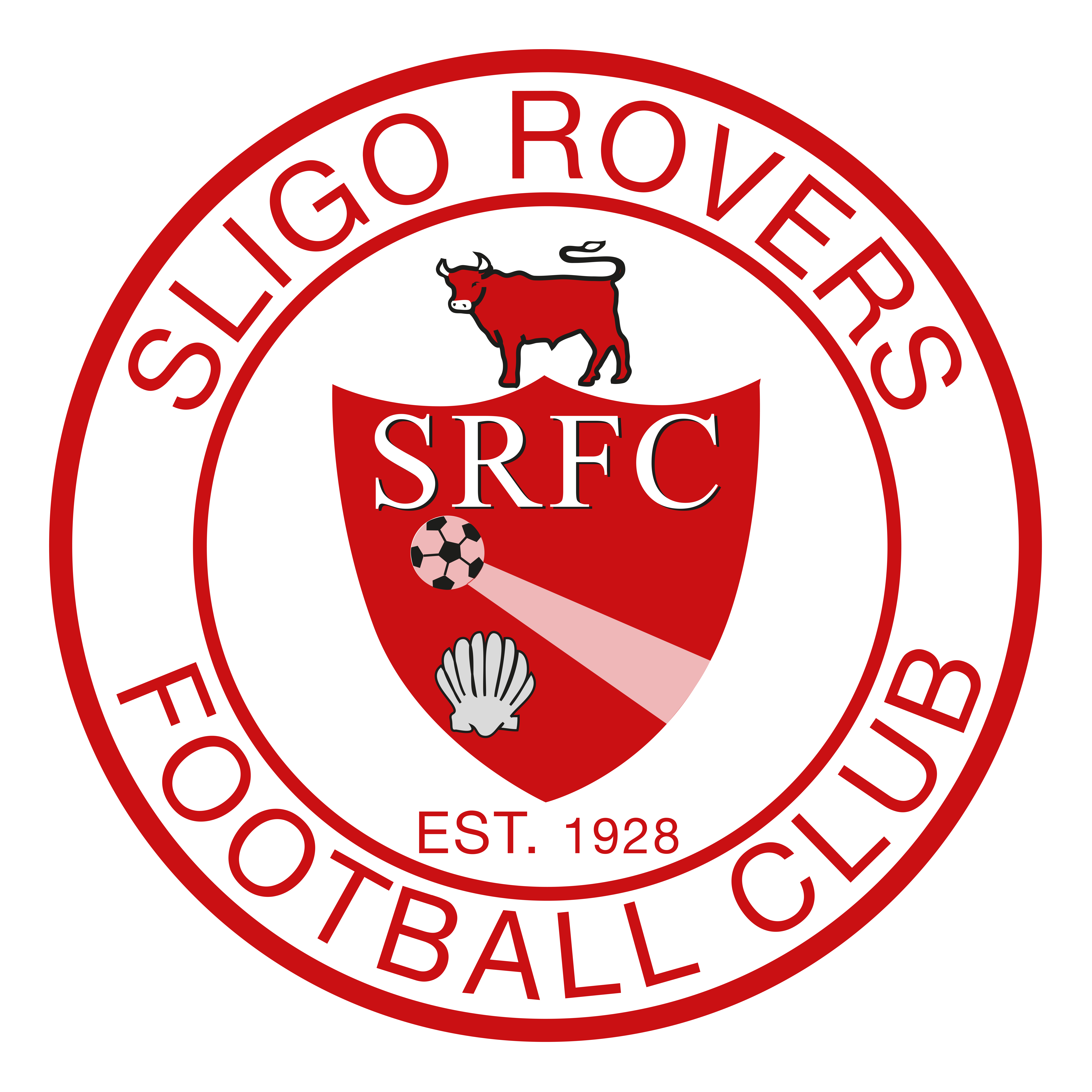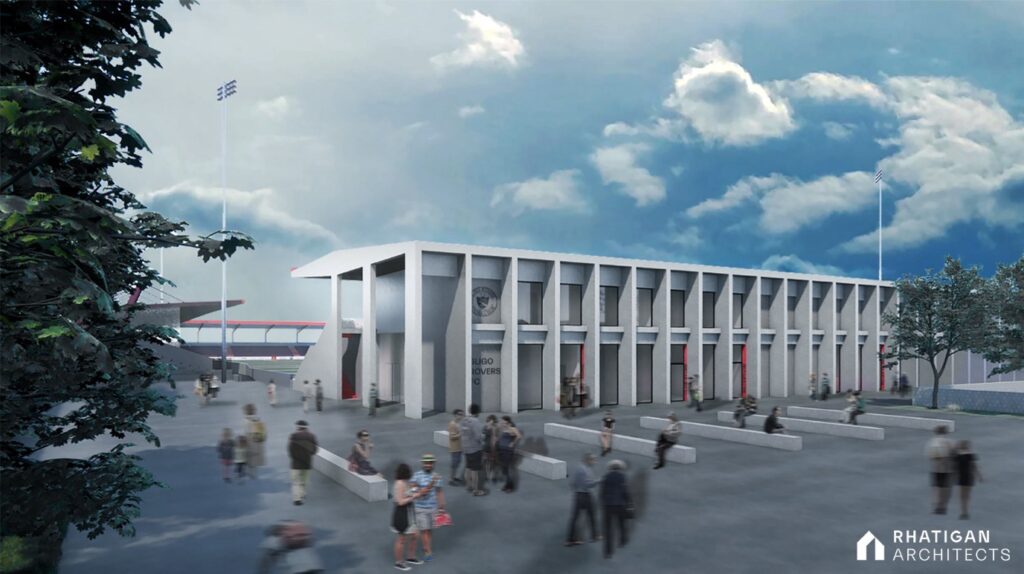The Club has set out a clear plan to transform the Showgrounds into a UEFA Category 3 compliant venue, the second highest standard under UEFA guidelines. The project will deliver an all-seated capacity of 6,035 together with a comprehensive modernisation of facilities, with construction planned to conclude by September 2028 in time to celebrate the Club’s centenary. The current scope and timeline are detailed below.
The proposals set out a comprehensive upgrade of the spectator experience. A new main entrance plaza is planned, together with new turnstiles and a dedicated fan zone. Improved pedestrian access and new spectator turnstiles will streamline movement on matchdays and enhance safety. Inside the stadium, a new South (Churchill) Stand and a new East (Jinks Avenue) Stand are proposed. The North (Railway End) and West (Treacy Avenue) Stands will receive lesser upgrades so that the whole ground benefits from the redevelopment. Provision for visiting supporters will be strengthened with new visiting supporter turnstiles and a separate fan zone, reinforcing the commitment to a welcoming and well managed matchday for all.
Player, official and media operations will be upgraded significantly. New Players and Officials changing areas will be delivered alongside new medical and anti-doping rooms. Media facilities will be expanded to contemporary standards, with broadcast stations, reporter and photographer seating and working areas, a TV studio, press conference and interview areas, and 10 camera positions throughout the stadium. These measures are designed to support high quality coverage and a professional working environment at every fixture.
On the field, a new grass based, hybrid pitch to international standards will be installed. The design accommodates other sports, especially rugby, and will also support important junior and youth games, ATU and Secondary Schools matches, Sligo RFC, and local and regional community games soccer finals. Replacement and upgrading of floodlighting to UEFA infrastructure standards will improve scheduling resilience and broadcast presentation. Together, these works will broaden the use of the ground and raise the standard of play throughout the year.
Supporter amenities will be substantially improved. Enhanced spectator hospitality will include a 7 day Café, large hospitality open plan areas, Group Boxes and food concession outlets or vans. Rooms will also be available for meetings and conferences and for small parties and family events. This multi use approach opens the stadium to community and business activity beyond matchdays, allowing the venue to serve supporters and local groups throughout the week. A new Club Merchandise Shop will further strengthen the supporter experience.
Specific improvements for visiting supporters are planned in the new Jinks Avenue Stand, where new and improved seating for up to 800 will include spaces for wheelchair users and their companions. This area will have its own entrance off Church Hill and will be served by a designated hot food and beverage unit and new WCs. Additional visitor, coach and outside broadcast vehicle parking is also included. The emphasis on access, comfort and clear segregation underlines a careful approach to safety and the matchday experience.
Along Churchill, a new income generating Pavilion Building will be available for long term office lease. Within this building, a new Club Museum will house the Heritage Group’s treasure of club memorabilia and celebrate 100 years of rich heritage. The combination of office space and a museum presence provides a focal point for supporters and the wider community, while creating opportunities for activity on non matchdays.
Current work is focused on detailed design and statutory approvals. The Design Team comprising the Architect, Structural Engineers, Mechanical and Electrical Engineers, and Fire Safety and Health and Safety consultants is preparing detailed design specifications and drawings, with the current plan for detailed design to be complete by February 2026. Fire Safety Certificate and Disabled Access Certificate applications for the new stadium have been submitted. A planning application for the new main spectator entrance plaza to the stadium off Churchill and for the new Pavilion Building will be submitted imminently. The methodical sequencing of design and approvals is intended to keep the programme on track.
Funding and governance are progressing positively. The Club is finalising discussions with the Department of Culture, Communications and Sport on its Large Scale Sport Infrastructure Fund (LSSIF) grant award and hopes to proceed to the legal stage shortly. Favourable tax status for donations has been secured, and a capital fundraising campaign is being launched to meet the balance of EUR 750,000 of the matching funding condition to secure the LSSIF award. Operational planning is also under way. Preliminary discussions have been held with the FAI regarding interim arrangements while the new stadium is being constructed, covering stadium capacity, including capacity for visiting supporters, spectator access, security and health and safety. The Club is liaising with the Heritage Group on the detailed design of the new Museum. Taken together, these strands show preparation on finance, operations and heritage in parallel with design.
The next steps are clearly defined. By March 2026, the Club expects to have agreed the legal documents with the Department of Culture, Communications and Sport for the LSSIF grant award. In March 2026, the Club will submit the final design and updated cost plan to the Department requesting approval to proceed to tender. By April 2026, the Club expects to be authorised to proceed to tender, a phase likely to take five months. In September 2026, the Club expects to be in a position to submit a tender recommendation to the Department requesting approval to appoint a main contractor for the project. By October or November 2026, the Club expects to be authorised to proceed to construction.
Matchday continuity has been planned carefully. Once Department approval is received to proceed to construction, the Club will engage with the main contractor to ensure that the existing facilities at the Showgrounds can operate to the maximum extent possible while building works are being carried out. Construction is expected to start in November 2026 and is planned to be completed by September 2028. It is expected that there will be no interruption for the Club’s home fixtures during the 2026 season. For the 2027 season, home fixtures will be played at the Showgrounds with a reduced spectator capacity of around 3,200, with only the Treacy Avenue and Railway End stands remaining open. This reduced capacity will also have to accommodate a reduced visiting supporter capacity. In Spring 2028, the new pitch will be installed. During this period, expected to be March to June 2028, there will be no football played in the Showgrounds and the Club will make alternative arrangements, with further details to follow. By September 2028, all new facilities in the stadium will be complete and our new era will begin.


